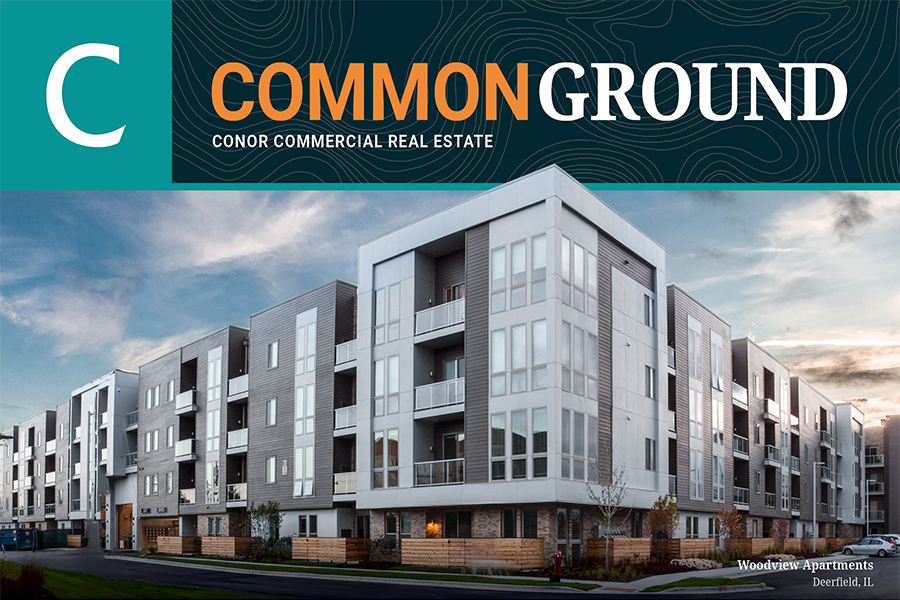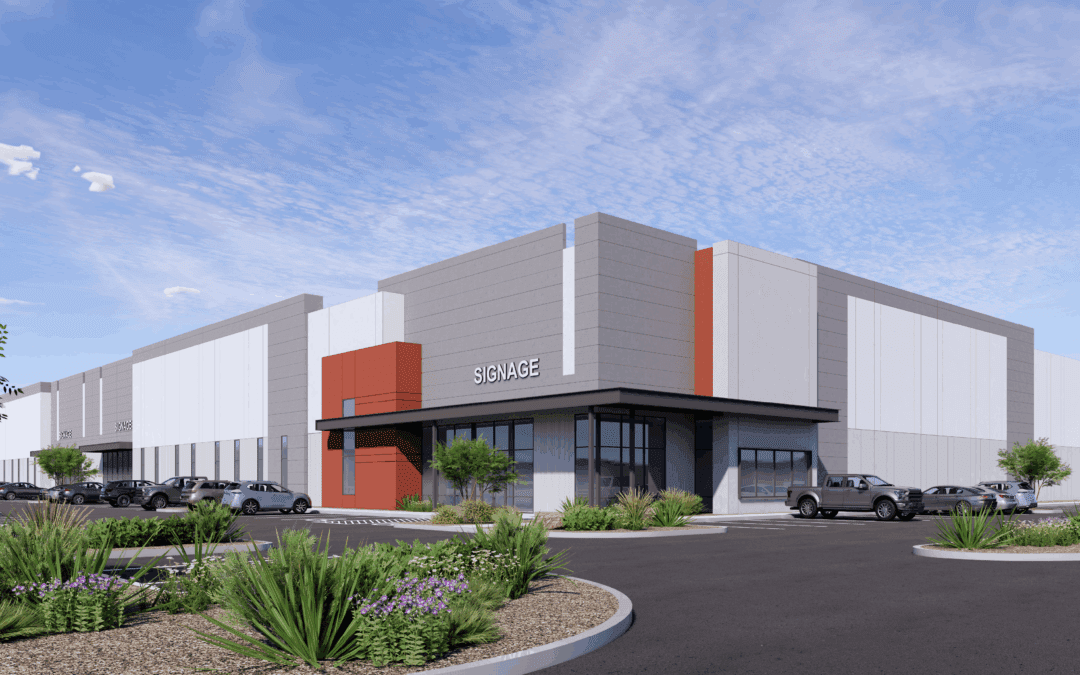
The co-development team of Conor Commercial Real Estate and LCI Development Partners, in partnership with Bailard, is pleased to announce the development of a luxury apartment residence in Downers Grove, Illinois. This thoughtfully designed six-story residence will feature 138 upscale units and a first-rate amenity package tailored to provide maximum comfort, flexibility, and convenience for residents.
“We’re excited to team up with LCI on this terrific project,” commented Mike Fausone, Senior Development Manager at Conor. “This location is unbeatable – a stone’s throw from Downers Grove’s charming and vibrant downtown in one direction, leafy neighborhoods and parks in the other. Combined with a broad selection of unit types and a broad set of in-building amenities, there’s something here for everyone.”
Strategically located on a 1.34-acre infill site at 750 Curtiss Street, the property is ideal for commuters with just a three-minute walk to the Main Street Metra Station and easy access to I-88 and I-355. Additionally, it is just two blocks from the Main Street commercial corridor and is within the highly desirable School District 58.
“We have a unique opportunity to deliver truly high-end housing in an ultimate infill location in one of DuPage County’s most attractive communities, it’s a best of the best situation,” said Chad Broderick, Managing Partner at LCI Development Partners. “Our team is focused on creating a residence that meets the high expectations of today’s renters while also contributing meaningful long-term value for the community.”
The six-story building will consist of four levels of wood-frame construction atop a two-story precast concrete podium. Units will be offered in a thoughtful mix of studio, one-, two-, and three-bedroom layouts, averaging 851 square feet, including five exclusive two-bedroom, two-bathroom direct-entry townhomes. Interior features will include quartz countertops, stainless steel appliances, in-unit laundry, luxury wood-look flooring, and select units with private balconies.
Residents will have access to a robust suite of amenities, including a lobby with a coffee bar, a clubroom featuring billiards, a dining area, and reservable event space. A state-of-the-art fitness center will support active lifestyles, while multiple co-working hubs will offer individual work pods, print stations, a meeting room, and booths.
Outside, residents will enjoy a terrace with a swimming pool, lounge seating, firepits, grill stations, and dining areas. Pet owners can take advantage of both a dog wash and run. A secure climate-controlled parking garage will provide 182 spaces for residents, and an indoor bicycle storage room will have capacity for 60 bikes along with bike repair facilities.
The development was designed by SGW Architecture & Design and will be built by McShane Construction Company. Delivery of the project is anticipated in Spring 2027.





